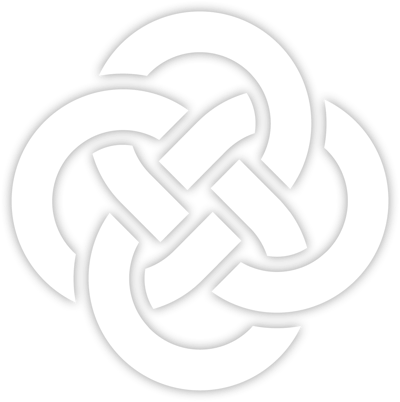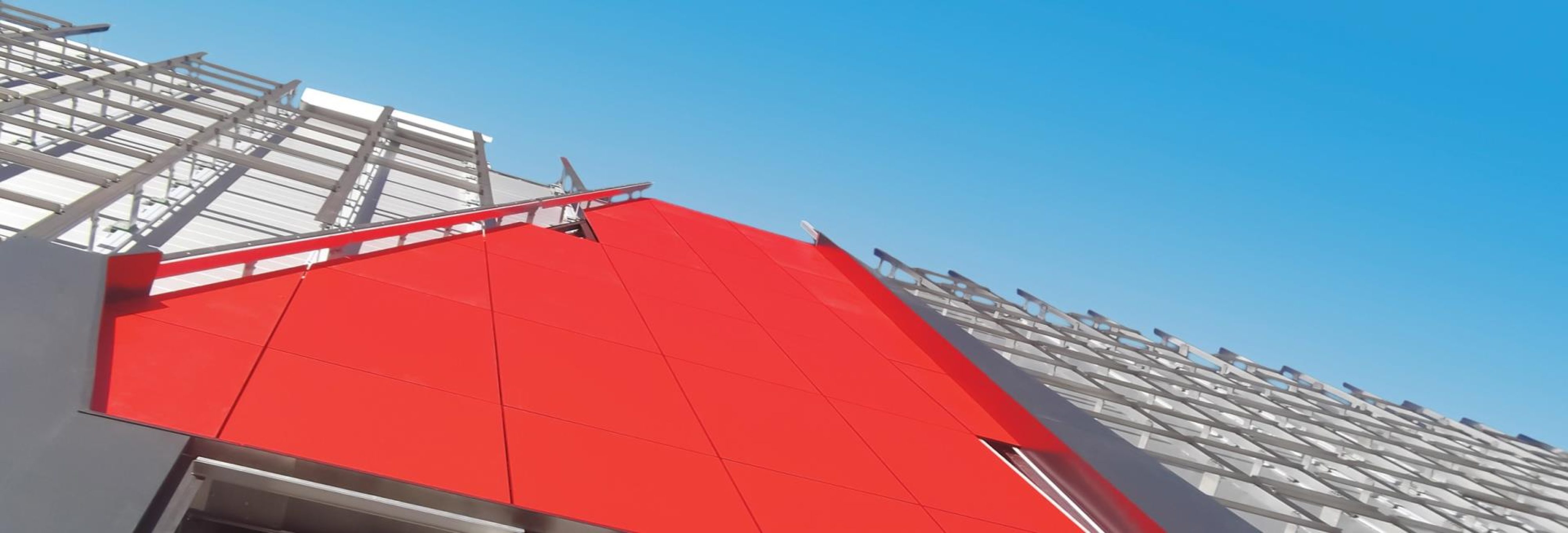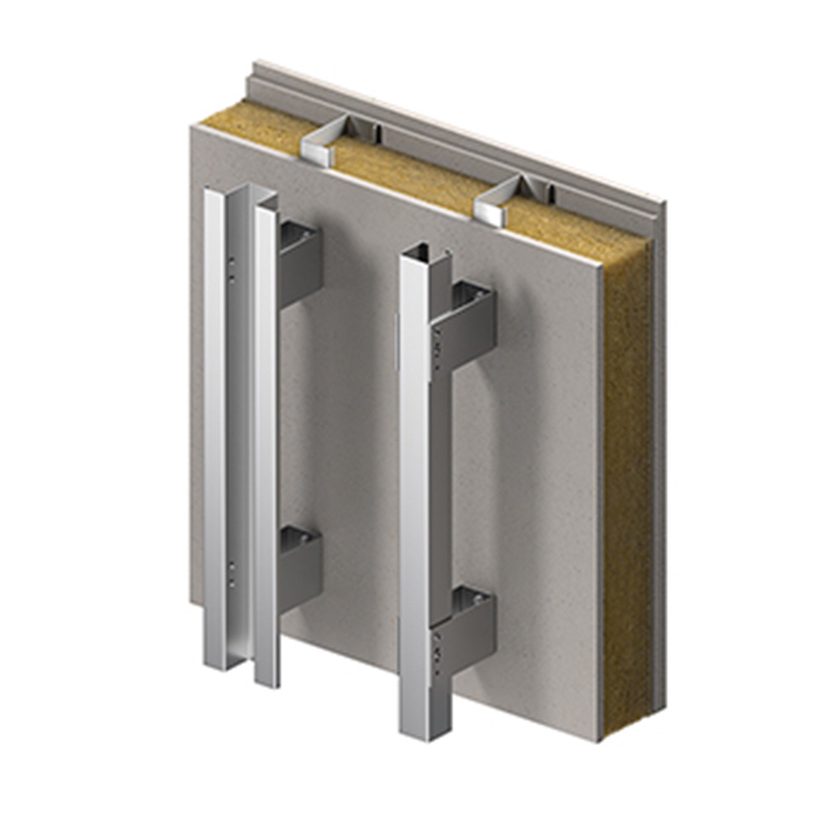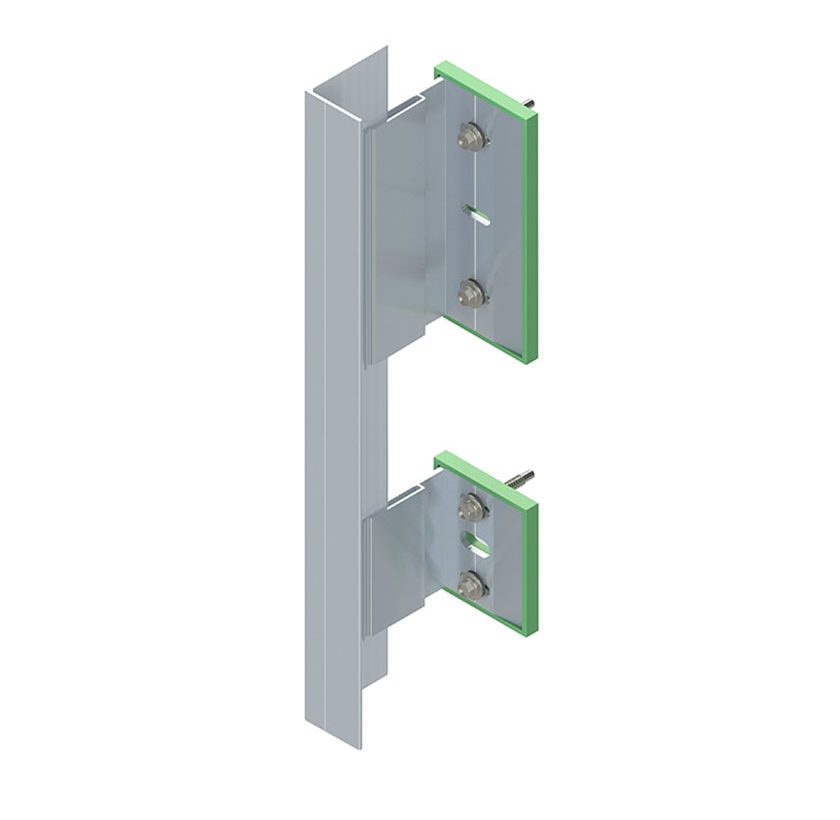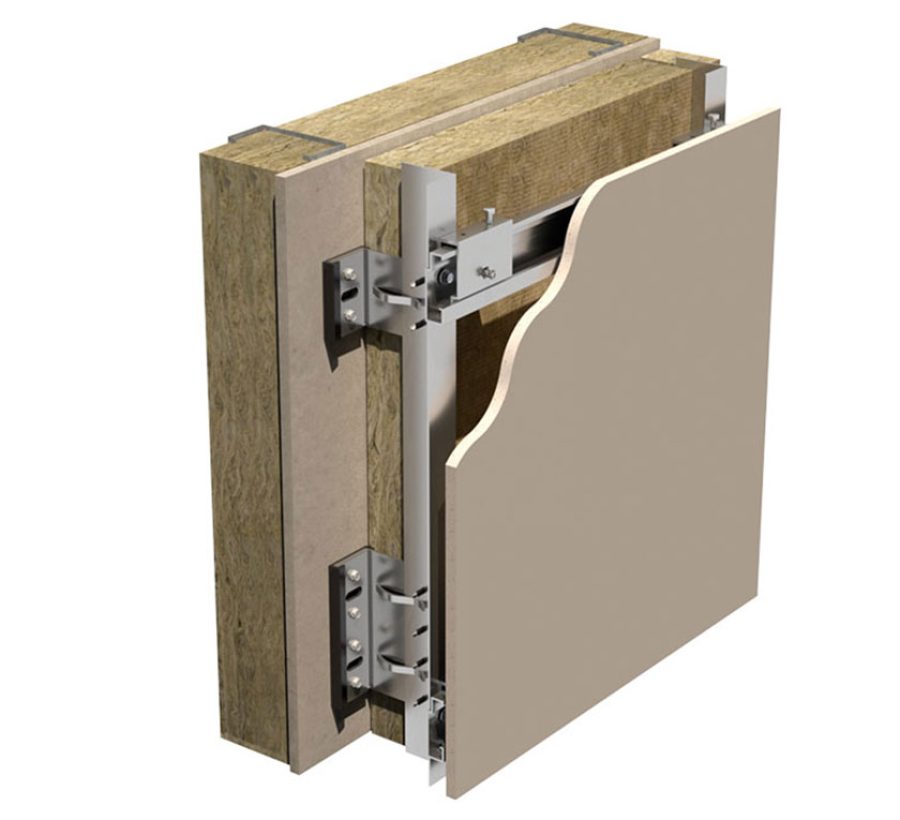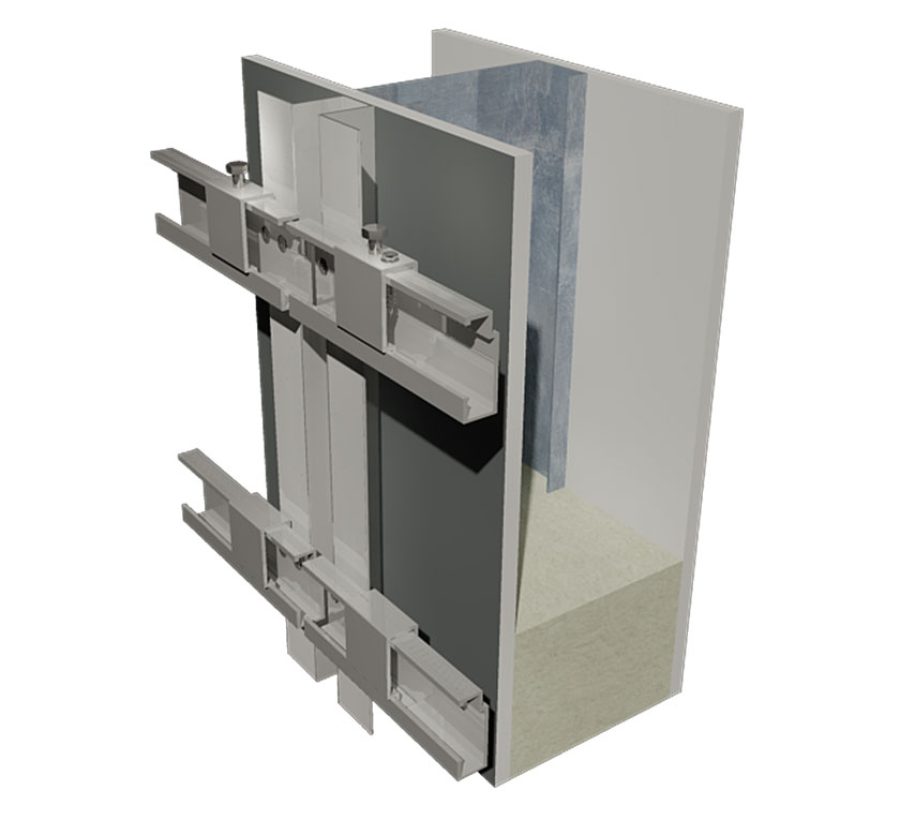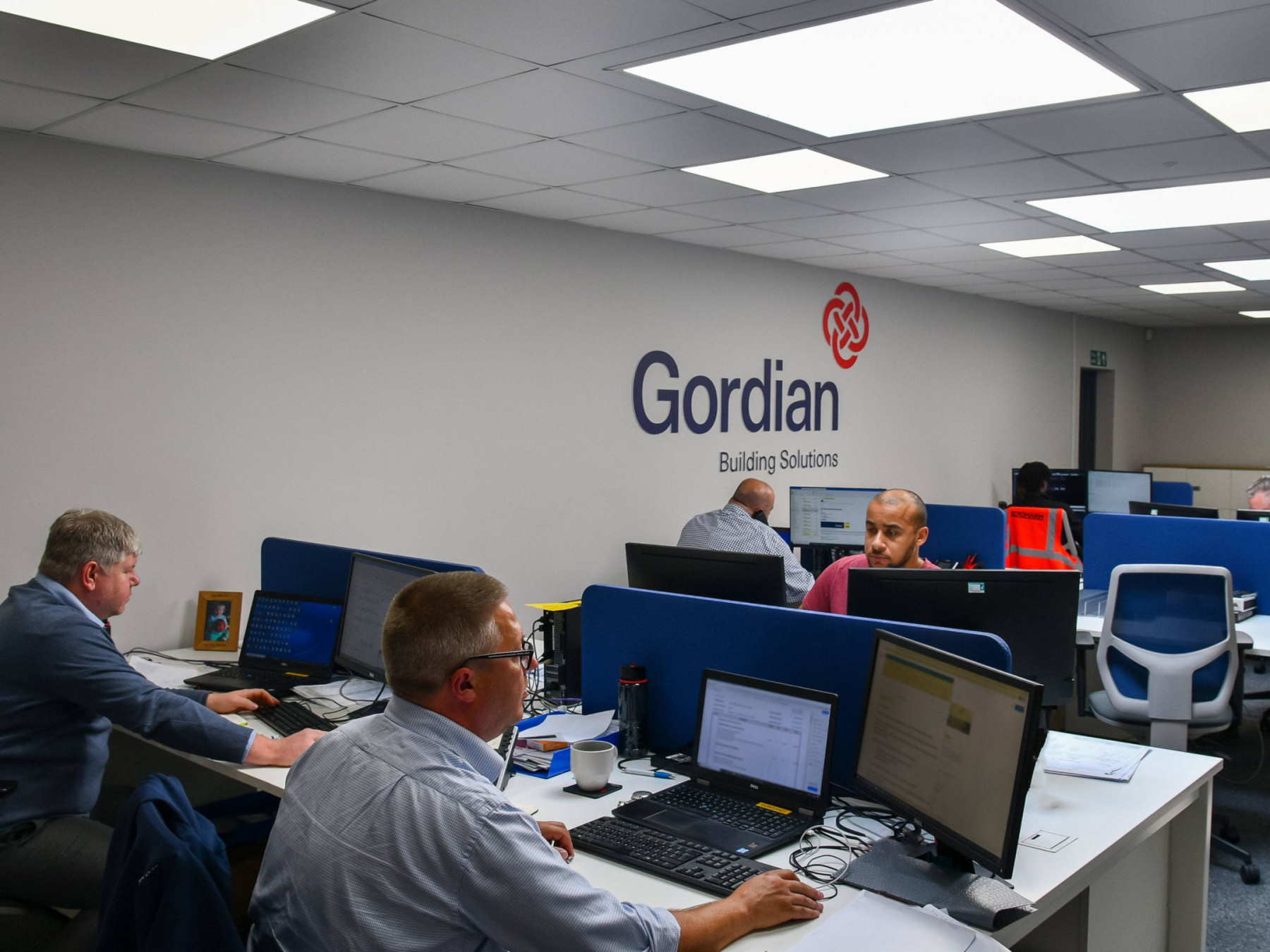Framing
Gordian offers a vast range of framing systems suitable to support any type of facade. Wall Cladding Framing Systems are fully engineered subframe systems constructed from modern high-strength materials. Concealed fix and visible fix solutions are available.
